|
Ebensee, Austria
Underground Factory Projects
"Dachs/Zement"
and Concentration Camp Site
The hills near the Traunsee Lake
in the Salzkammergut region of Austria (east of Salzburg) were chosen as the site for an
underground tunnel system, begun in January 1944, under the codenames "Dachs"
(Badger) and "Zement." The works were originally planned as an underground
headquarters for the Luftwaffe, and then as a site for research and testing of the
"Wasserfall" anti-aircraft rocket and the intercontinental
"Amerika-Rakete," but these plans were never realized. The Ebensee works
eventually were used for petroleum refining and the manufacture of motor parts for tanks
and trucks, by the Steyr-Daimler-Puch works of Linz and the Nibelungenwerk factory of
St. Valentin.
Two separate works were located in
the Ebensee hills -- Anlage A was a large system closer to the lake and town, and Anlage B
was a smaller system adjacent to the concentration camp, just to the southwest. Neither
system was completely finished before the end of the war, but the tunnels in Anlage A were
more extensive, and larger. At the end of the war, Anlage A contained a working petroleum
refinery (which later produced 60-octane gasoline for the U.S. Army). Only one or two of the tunnels
of Anlage B, where tank and truck motor parts were made, reached any sort of completion;
and none were as long as planned, nor were the side connecting passages finished.
The work was performed by slave
labor, with inmates brought from the Mauthausen camp. The
Ebensee camp, adjacent to the Anlage B tunnels, has all but disappeared today, save for
the main gate and a memorial on the site. Some 8200 inmates died at this camp before it
was liberated on 6 May 1945 by the U.S. Army. Tunnel 5 of the Anlage B system is
maintained today as a memorial. (Google
Maps link to Anlage B memorial site)
|

|

|
|
The photo on the left, dated 21
July 1945, shows the Ebensee refinery works in operation under the U.S.
Army. This view shows the multi-story aspect of the refinery at Anlage A
- the rails going up the slope beside the Tunnel 7 entrance lead to an upper
level, where smoke from the refining process is issuing from a
camouflaged chimney. Plans of Anlage
A show four upper level tunnels, but there are two other mid-level
tunnels that do not appear on the plans. The photo on the right shows the
interior of Tunnel 2 of Anlage A- one of the two-story tunnels - in
1945. (U.S. Army photos)
|

|

|
Entrance to a tunnel of the Anlage
A complex in 1945. The tunnel entrances were comparatively small, to protect against bomb
blasts, and the tunnels themselves were taller and wider a short distance inside. Steel
blast doors were planned for the entrances, but none were installed. (U.S. Army
photo) |
Similar view today (this may be
the same tunnel entrance). These are the entrances to Tunnels 4 and 5.
Tunnel 5 is used by the mining industry today, with dual railroad tracks entering through the vertical
sliding doors. |

|
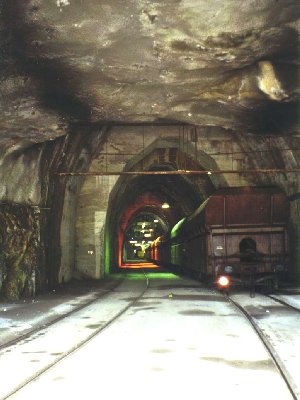
|
Interior of
Tunnel 3 in Anlage
A in 1945. This photo shows the partially finished nature of most of the
tunnels. (U.S. Army photo) |
Interior of one of the
Anlage A tunnels today. This is Tunnel 5, the mine tunnel shown in the photo above. (from
the Ebensee/Zement
webpage) |
 |
 |
 |
| State of several of the
Anlage A tunnel entrances today. Upper left: Tunnel 0 - this entrance has been covered
with rock and gravel; center: Tunnel 1; upper right - inside the Tunnel 1
entrance, showing the partially concreted state. Below - Tunnel 6
entrance. The brick columns along the walls on either side were designed
to support precast concrete roof arches (not installed). |
 |
 |
 |
 |
 |
 |
Above
left - entrance to Tunnel 7, with the oil furnace exhaust chimney on the
level above. Center - Tunnel 7 entrance today. Right - Inside the
Tunnel 7 entrance, showing the precast concrete roof arches resting on
brick columns along the walls (as in Tunnel 6, above). Below - The entrance to Tunnel
8 was covered by a large concrete bunker, with doors at either side. The
original large doorway has been concreted up, with a small modern door insert.
Similar concrete bunkers were planned for all the tunnel entrances but
the only one built was this one at Tunnel 8 (the structure to the right
is a post-1945 addition). Only Tunnels 7 and 8 were operational as a
refinery in 1945. Tunnel 7 contained furnaces for heating the crude oil
before it was passed to the distillation towers in Tunnel 8.
(from "German Underground Installations," Part 1, Section II, CIOS,
September 1945 (Imperial War Museum, London) |
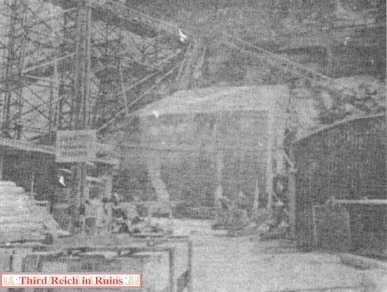 |
 |
 |

Plan of Anlage A. All published maps that I have
seen of the Ebensee tunnel systems
contain inaccuracies - some show tunnels that were planned but never started, others
that were started but not finished, others that were finished but not to the configuration
shown in the plans, etc. (redrawn from a plan in "German Underground
Installations,"
Part 1, Section II, CIOS, September 1945 (Imperial War Museum, London)
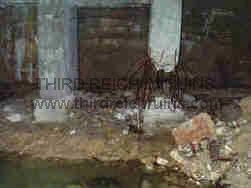
|
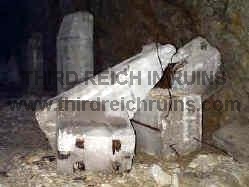
|

|
Ruins of equipment
and machinery mounts in the Anlage A tunnels today. The photo on the left shows concrete
pillars in Tunnel 0. The entrance to this tunnel is closed on the outside, but it is
accessible from Tunnel 1. The center and right photos show similar artifacts in Tunnels 1
and 8. These were apparently mounts for oil distillation equipment. The floor of Tunnel 6
has several large octagonal concrete pads - mounting bases for the petroleum tanks. |

|
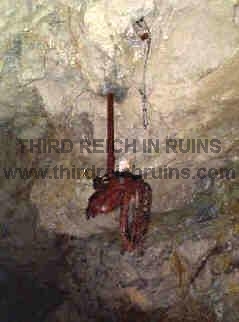
|

|
Construction details in Tunnel 6.
In a finished state, the walls would have been lined with brick and concrete. |
Hanging iron light fixture in
Tunnel 8. |
Water leaching through the rock
has formed stalactites and stalagmites, a common site in Third Reich tunnel systems today.
These are at the entrance to Tunnel 8, inside the concrete bunker. |

|
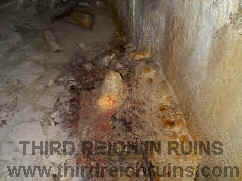
|
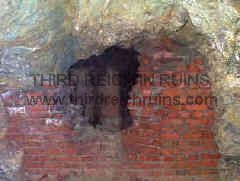
|
Other views inside
Tunnel 8 of Anlage A. On the left is a wall light fixture, heavily covered with
"flowstone;" another stalagmite in the center; on the right is an entrance to an
unfinished side tunnel, which had been bricked up at one time. |
 |
 |
| Two
tunnel entrances that do not appear on the period tunnel plans can be
seen today at an intermediate level, above Tunnels 7 and 8. The entrance
above, which is covered by a concrete bunker and has a concrete building
ruin below it, is closed today with wooden beams and iron I-beams. This
tunnel is located above Tunnel 8. The tunnel below, on the same level,
is above Tunnel 7. The iron staircase at the side leads to the upper
level (see below). This tunnel above Tunnel 7 had a narrow gauge railway
running into it. |
 |
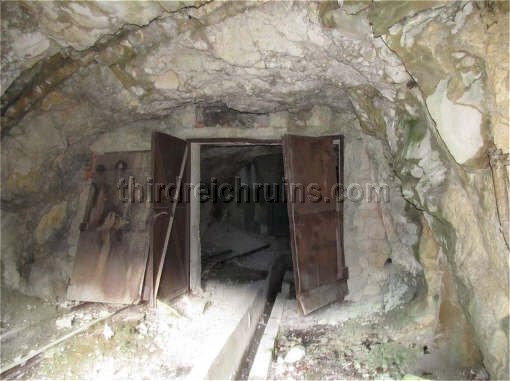 |
 |
 |
| The
tunnel above Tunnel 7 is partially concreted and has several concrete
and iron mounts along the walls, which may have been for refinery
equipment or other machinery. This tunnel has two side chambers with
bare rock shafts leading to Tunnel 7 below. These shafts were probably
the exhausts for the oil furnaces in Tunnel 7, which issued out at the
upper level (see below). |
 |
 |
 |
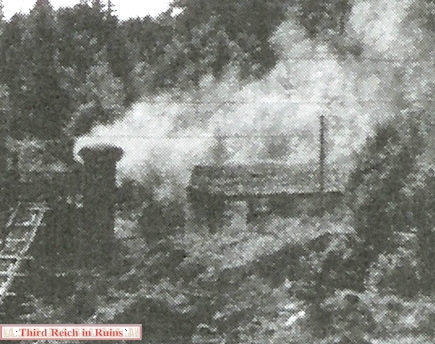 |
| The
upper level of the Anlage A refinery had a unique adaptation - a
camouflaged chimney for the exhaust from the oil heating furnaces in
Tunnel 7 below. Two exhaust shafts ran up through the rock into the base
of a concrete bunker-like building that was designed to resemble a
house, complete with roughened roof (to resemble shingles). The furnace exhaust exited the side
of the concrete structure and went into a metal pipe and chimney. All of
this was meant to look like a normal house with chimney, to aerial
reconnaissance. The plan and photos above and below, from the 1945 CIOS
report, show this arrangement. The metal chimney pipe is no longer
there, but its exit out the side of the concrete structure is closed by
a door today. |
 |
 |
 |
 |
| The
original plans for Anlage A show four tunnel openings at the upper
level, in the rear quarry rock face, and these can be seen today. On the
left are Tunnels W2 and W3 (the W3 entrance is presumably covered by the
postwar building). On the right is Tunnel W0, a bare opening into the
rock face, above a postwar section of the quarry excavation works. |

|

|
Entrance to a tunnel in the Anlage
B section (this may be Tunnel 9; see below). (U.S. Army photo) |
Entrance to Tunnel 5 in Anlage B
today. This tunnel, the most complete of Anlage B, is maintained by the Verein
Widerstandsmuseum in Ebensee, and is open to the public. |

|

|
| Entrance to Tunnel 5,
Anlage B, 1945 and today. (U.S. Army photo) |

|

|
| Tunnel 5, Anlage B, then
and now. The 1945 U.S. Army photo shows the machinery in place for the manufacture of tank
and truck engine parts. There was actually a second story above the concrete roof, for
offices (see sketch below). The completed part of Tunnel 5 was lined with pre-fab
concrete sections, supporting lights and water and gas pipes. |

This 1945 sketch of a tunnel cross-section shows
the main floor, with its pre-fab concrete walls and ceiling,
and the space for offices and shops above. ("German Underground
Installations," Part 1, Section II, CIOS,
September 1945 (Imperial War Museum, London)
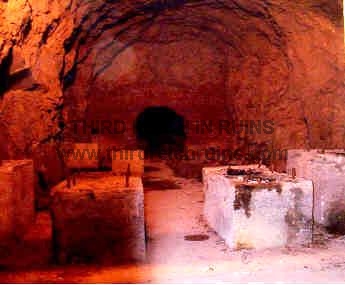
|
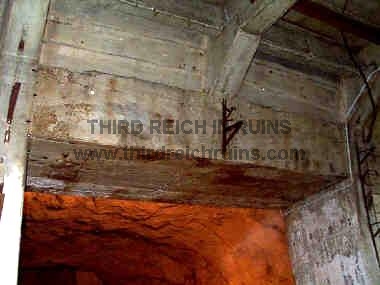
|
An incomplete side passage of
Tunnel 5 has mounts for the heavy machinery used in the manufacturing process. |
Pre-cast concrete supports at the junction
of the main tunnel and an incomplete side passage. |

|

|
Tunnel 9 was an Anlage B work that
was not finished. |
Inside Tunnel 9 - the main branch
runs parallel to the other tunnels for about 100 meters, then dead-ends. |
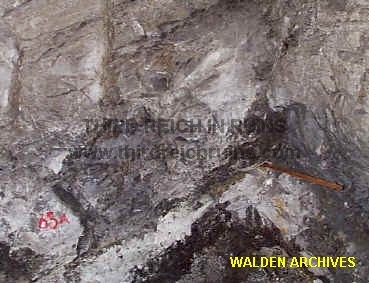
|

|
| A short distance inside
Tunnel 9, a side branch angles back toward the rest of the tunnels, but it was never
completed. The work appears to have been hastily abandoned. This iron boring rod is still
in place in one of the holes being drilled in the rock face for blasting explosives. I do
not know the meaning of the "63A" paint marking, or even if it is actually a
period marking. |

|
This preliminary plan of Anlage B
shows the tunnels in their planned completed state. In actuality, none of the tunnels was
finished beyond the major cross passage in the center, and the other cross passages (at
top and bottom) were mostly unfinished. Only Tunnels 1, 2, 4, and 5 were in a condition
for use. Tunnels 7 and 8 had no exterior entrances. This plan shows how the tunnel
entrances were made smaller than the interior working spaces, to protect against bomb
blasts. ("German Underground Installations," Part 1, Section II, CIOS,
September 1945 (Imperial War Museum, London) |

|

|
| The main gate to the
Ebensee concentration camp, seen in these photos taken just after liberation, has been preserved as a memorial. (private
collection) |
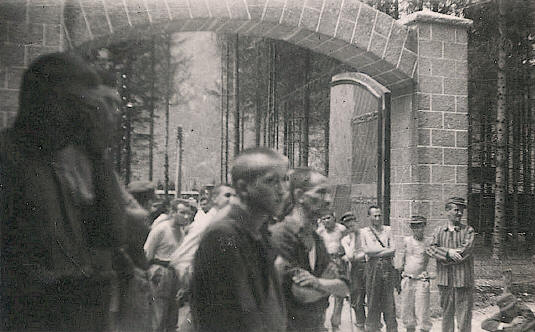 |
The main reference is German Underground
Installations, Part One of Three, "Unique Design and Construction Methods,"
Section II, CIOS (Combined Intelligence Objectives Sub-Committee), September 1945
(Imperial War Museum, London).
Detailed info on the Ebensee sites -- http://www.ebensee.org/
Other concentration camp sites -- Dachau,
Buchenwald, Dora (Nordhausen), Sachsenhausen, Flossenbürg, S/III Jonastal, Mauthausen (includes
Gusen)
|
